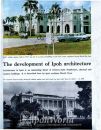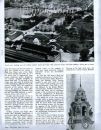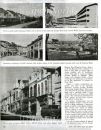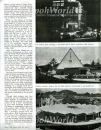We've tried to ensure the information displayed here is as accurate as possible. Should there be any inaccuracies, we would be grateful if you could let us know at info@ipohworld.org . All images and content are copyright.
(Please click on the thumbnail for a bigger image.)
The Development Of Ipoh Architecture




This is another interesting article picked out from Ipoh: The Town That Tin Built, entitled "The Development of Ipoh Architecture" where the sub-heading contained a description of its architecture by David Chow, an Ipoh architect of being an interesting blend of Chinese-style shophouses, classical and modern buildings.
It begins giving a short description of Ipoh's town centre some 65 years ago (which would mean Ipoh in 1897 as this article was written in 1962) which was only confined to the portion of Hugh Low Street, north of the Hugh Low Street Bridge. It then highlights on the turn of the century entering into the 20th century where around 1917 the magnificent structure of the railway station was built in classical style and a few years later the Supreme Court and the Town Hall were built in similar fashion.
As the tin mining enterprise grew so did the gradual expansion of the old town, expanding southwards over the bridge and a short description of how the newly built shop houses would look like.
By 1925, the "old" town of Ipoh had extended southwards to form the "new" town, with two major streets, Hugh Low Street and Brewster Road, running parallel to each other north to south with arterial roads arching out in an east-west direction.
It then goes on to highlight on the development of houses in areas such as in Kampar Road, Canning Garden, Sungei Rokam, and the infamous four-story flats known as Waller Court in Anderson Road.
The article next talks about the other contributions towards the architectural development in Ipoh which came from the Public Works Department which highlighted on the improvement and expansion of the three public services of health, education and social welfare resulting in producing many new schools, hospital units and police buildings within a 5 year period.
The Ipoh Town Council in early 1961 invited architects throughout the Federation (Of Malaya) and Singapore to submit designs for a proposed $475,00 Yau Tet Shin Market and Shopping Centre to be built in Cowan Street.
This article was picked out from a scanned copy of Ipoh: The Town That Tin Built which was generously donated to us by Kah Heng Poon who currently resides in New Jersey.
To read more about Ipoh: The Town That Tin Built, click here.
To read more about Ipoh's Railway Station, click here.
To read more about the Yau Tet Shin Circular Market, click here.
A full-sized image of this article, "The Development of Ipoh Architecture" is available at the link below.