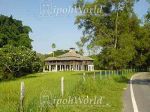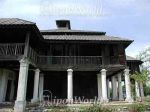We've tried to ensure the information displayed here is as accurate as possible. Should there be any inaccuracies, we would be grateful if you could let us know at info@ipohworld.org . All images and content are copyright.
(Please click on the thumbnail for a bigger image.)
Charles Alma Baker And Part 1 Of His Residence At Batu Gajah






The photograph, top left, reproduced from 'Imperial Patriot', by kind permission of the author, Barrie Macdonald, shows the Charles Alma Baker's residence with a thatched roof. The second, third and fourth photos were taken by Kinta Heritage Group just before the building was dismantled piece by piece and transported 764km across the country using five 40-foot lorries, where it was reassembled in Kampung Telaga Papan in Setiu, Terengganu. The bottom centre photo was taken during a movie shoot at the house. Finally the bottom right photo is courtesy of Badan Warisan Malaysia.
Alma Baker was born in Otago, New Zealand, came to Perak in 1890. Initially, he was contracted to do survey works for the Perak government before the contract was terminated after 1897. His lucrative concession at Gunung Lanno from tin mining financed his involvement in rubber plantations and the Kinta Valley Estate.
In 1894, Mr Alma Baker commenced building this fine house facing the racecourse (the Kinta Gymkhana Club). He brought in Ceylonese builders for the imposing new house, more a mansion, at 3, Changkat Road. It was designed to challenge the splendour of the District Magistrate's residence.
The mansion was located at on a ridge above the town at Changkat where all the colonial government officers lived and worked. The ground floor was almost all taken up by the grand living room, behind which there was a suite of offices and on the side a large kitchen and servants' quarters.
Upstairs there were five bedrooms, most of which had en-suite dressing rooms and bathrooms. The bedrooms opened off a large sitting room (60 feet long and some 30 feet wide) that extended into the area above the pillared porch. The sitting room gave a fine view of the gardens and it is said of the racecourse opposite.
This was a large house even by colonial standards with a large number (possibly 12 to 14) of servants and was designed (by Baker himself) to include as much comfort as could be achieved. For example the roof had followed the Malay style of overlapping layers to give maximum ventilation. Thus the bedrooms experienced a circulating breeze with hot air escaping through the small latticed attic that sat like a cap on the top of the building. From here incidentally, Baker had an almost complete view of the racecourse and could watch his horses being trained as well as the race meetings.
To see the furnished Living Room of this home, click here.
To go to Part 2 of Alma Baker's Batu Gajah residence, click here.
To see the house rebuilt in Terengganu, click here.
To read more about the Kinta Gymkahana Club / Batu Gajah racecourse, click here.
To read more about Charles Alma Baker and his wife, click here.
To see photographs of the Kinta Valley Estate, click here.