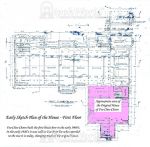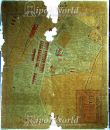We've tried to ensure the information displayed here is as accurate as possible. Should there be any inaccuracies, we would be grateful if you could let us know at info@ipohworld.org . All images and content are copyright.
(Please click on the thumbnail for a bigger image.)
The Beginnings Of Falim House






The First house on the land that today contains Towkay Foo Nyit Tse's Falim House and the new development "Tin City" was a moderately sized 2-storet bungalow built by Towkay Foo Choo Choon. It was roughly square with a large porch and wooden elevations. Other features included a moon-gate front door and a spotlight above the porch as a Feng Shui addition to ward off "bad chi". Overall it was a strong home in terms of Feng Shui as it stood on a small hill overlooking its 27 acres of land, with water in front and the Menglembu hills behind. These all being important elements of the Feng Shui art.
But by 1920, Foo Choo Choon, once dubbed "The King of Tin" and a great philanthropist, had fallen on hard times and transferred the house and surrounding land, today known as Falim (Beautiful Forest), to Foo Nyit Tse to settle a debt. Foo Choo Choon passed away a year later in 1921.
Consequently in 1927, Foo Nyit Tse, who lived in Chemor and had already built Falim Village, decided to extend the original house and make it his home. So he turned the simple building into a grand mansion using Foo Choo Choon's home into the reception hall. In addition he built large wooden kitchens behind the house, servants' quarters and eventually other homes were built at the far end of the grounds. These were for other members of the family as the numbers had increased to a level where not all the family could fit in to the main house.
As the years went by, the wooden elevations of the original house rotted away and this area was renovated with brick elevations, new windows and a modified roof. These modifications can be seen in our photographs taken in 2011.
Falim House was a family home until the 1990’s when it was left empty. The house and grounds were sold to a developer in 2011.
The photographs above show:
The original home of Foo Choo Choon incorporated into the newly built Falim House. Note the wooden elevations, the nameboard "Kee Yom Loure" and spotlight, the latter between the upstairs windows. Kee Yin Loure is the pronunciation of the Chinese characters in the Hokkien dialect.
A plan of the ground floor of the new Falim House. The pink-shaded area is what originally formed the home of Foo Choo Choon.
A front elevation drawing of the new Falim House.
A Front view of the house c1927 which incorporated the earlier home of Foo Choo Choon.
The same house from a different viewpoint
A map of Falim Village c1940. This is taken from an original tracing and shows the village, Falim House and kitchens, the additional homes, the machinery shed (for mining equipment), the fish pond and the Government Abbatoir (on land leased to the government by Foo Choo Choon during the First World War).
To read more about Foo Nyit Tse, click here.
To see more about Falim House, inside and outside, click here.
To read about Falim House as a movie set, click here.
To read about Foo Choo Choon, click here.